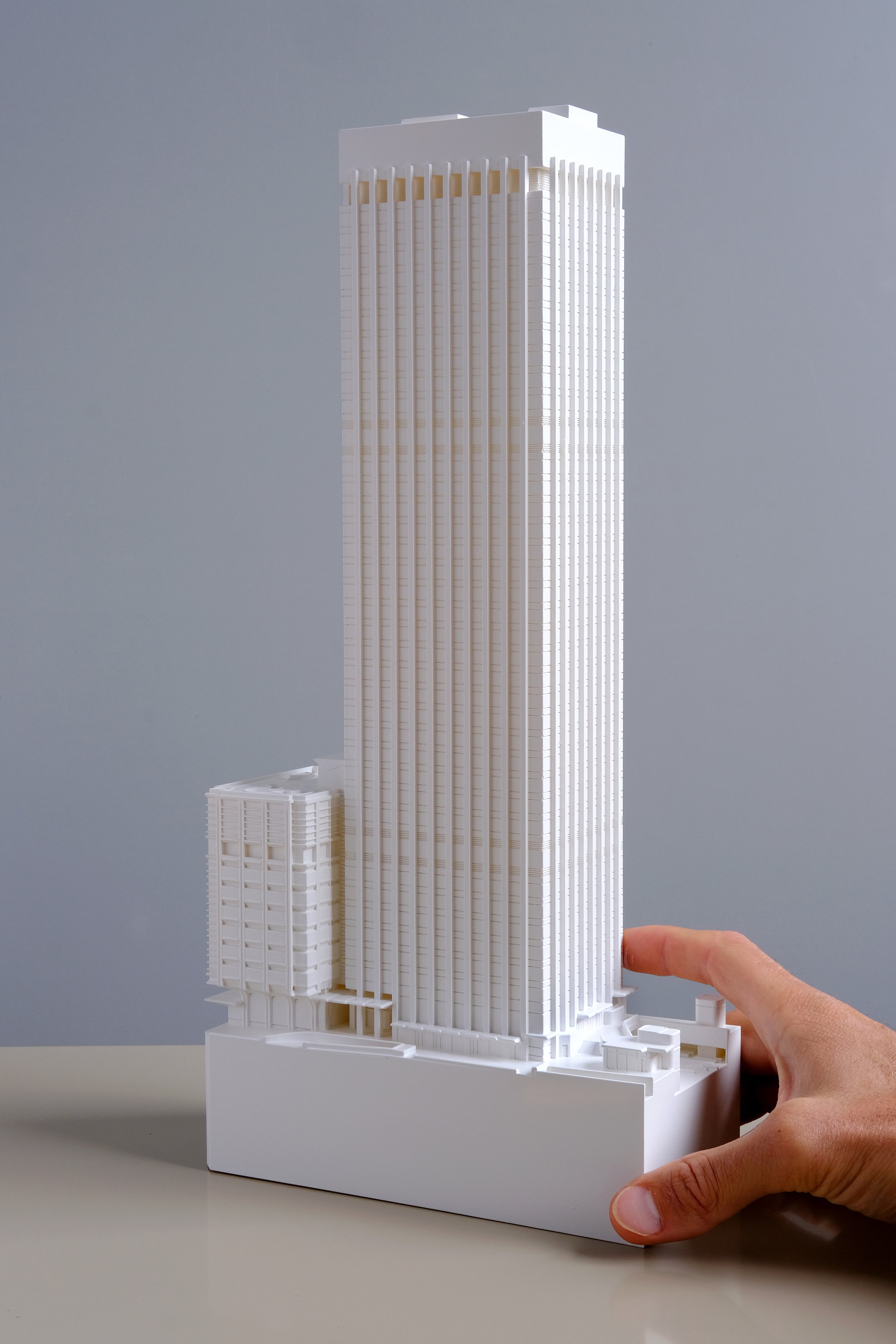
201 Elizabeth St, Sydney
Client / Architect: Abacus & Charter Hall / FJC Studio
Scale/ Style: 1:500/ DA model
Materials: Painted acrylics
Model type: City of Sydney DA Model
-
Kinkfab have been engaged by multiple owners of the site to make City of Sydney DA models for various schemes. These models are constructed at 1:500 scale and include all external fenestration detail. Council requires that models are constructed down to RL0.00 and out to the survey boundary.
This latest scheme (pictured) envolved a new building to the North of the existing tower.
2014 - Draft scheme for retrofit of existing tower
2018 - Competition model for new development on site (winning proposal)
2020 - Stage One DA model for Northern tower
2021 - Revised Stage One DA model for Northern tower
2022 - City of Sydney DA model for Northern tower and new podium
2023 - City of Sydney DA model for revised Northern tower and new podium

