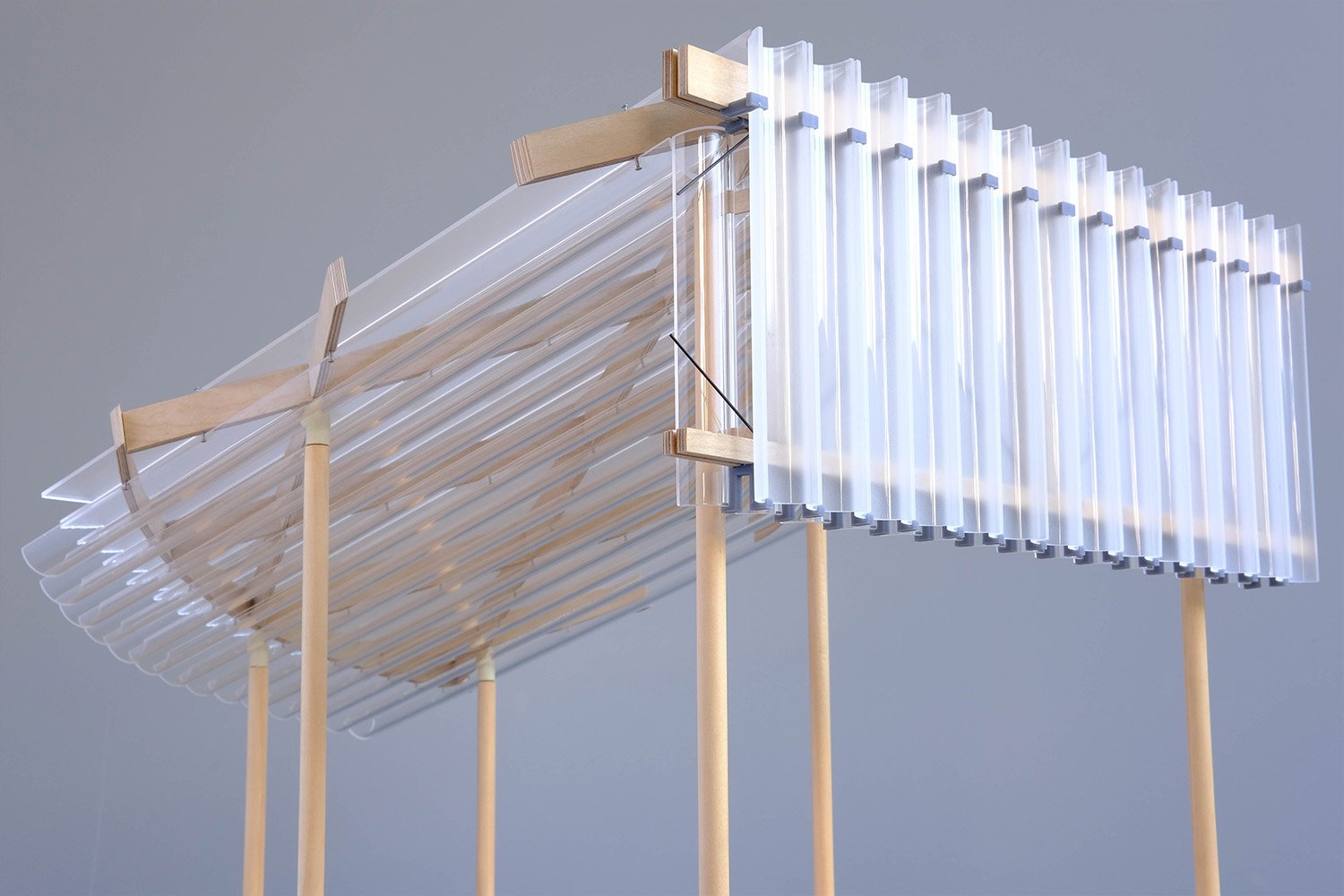
Barangaroo Pavilion Competition
Client / Architect: Infrastructure NSW / Retallack Thompson
Scale / Style: 1:50 / Competition model
Materials: Cast extruded glass tubes, birch plywood and CNC milled timber
This scaled construction model was made for the 2nd stage Competition entry for the Barangaroo Pavilion
-
Kinkfab were engaged by the Architectural firm Retallack Thompson to produce a large scaled model for their proposed design for the Barangaroo Pavilion.
The model was accurately made to represent the actual materials and construction methods and was completed within a short turnaround

